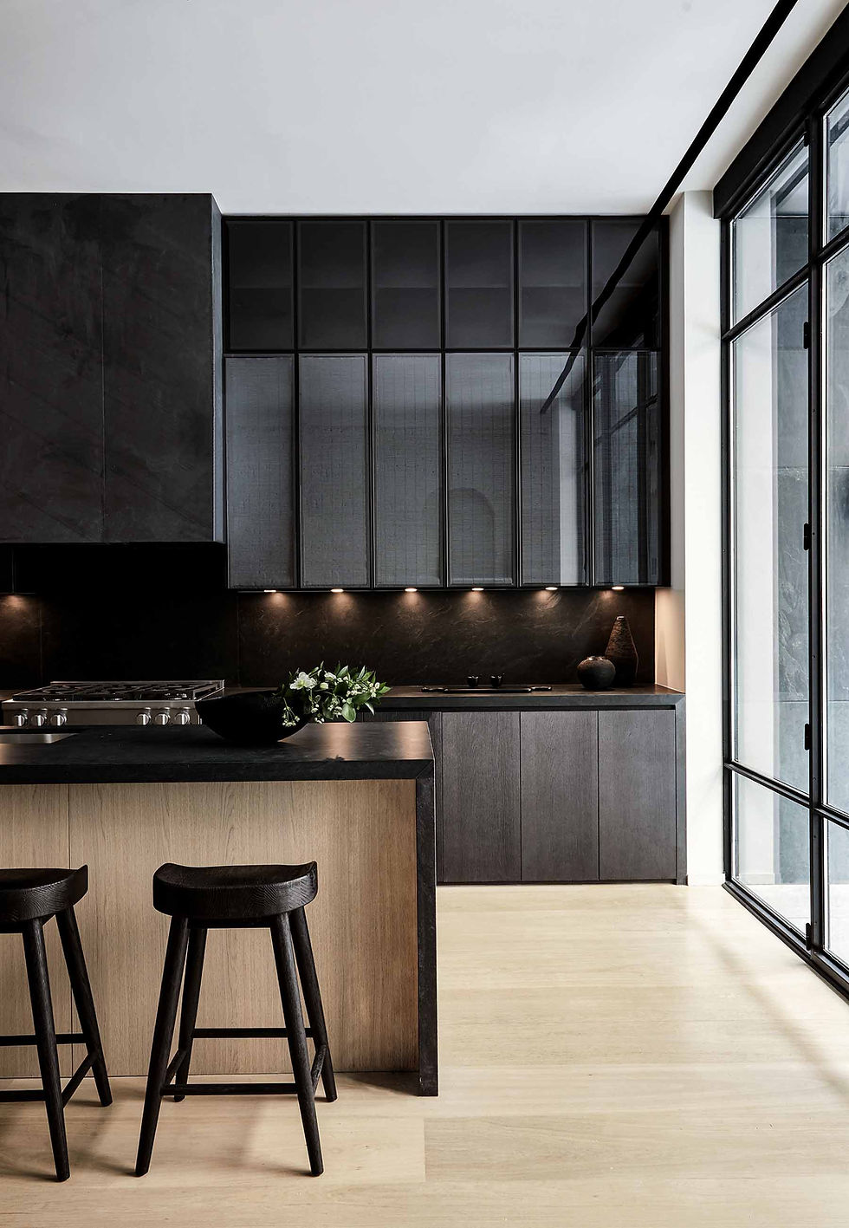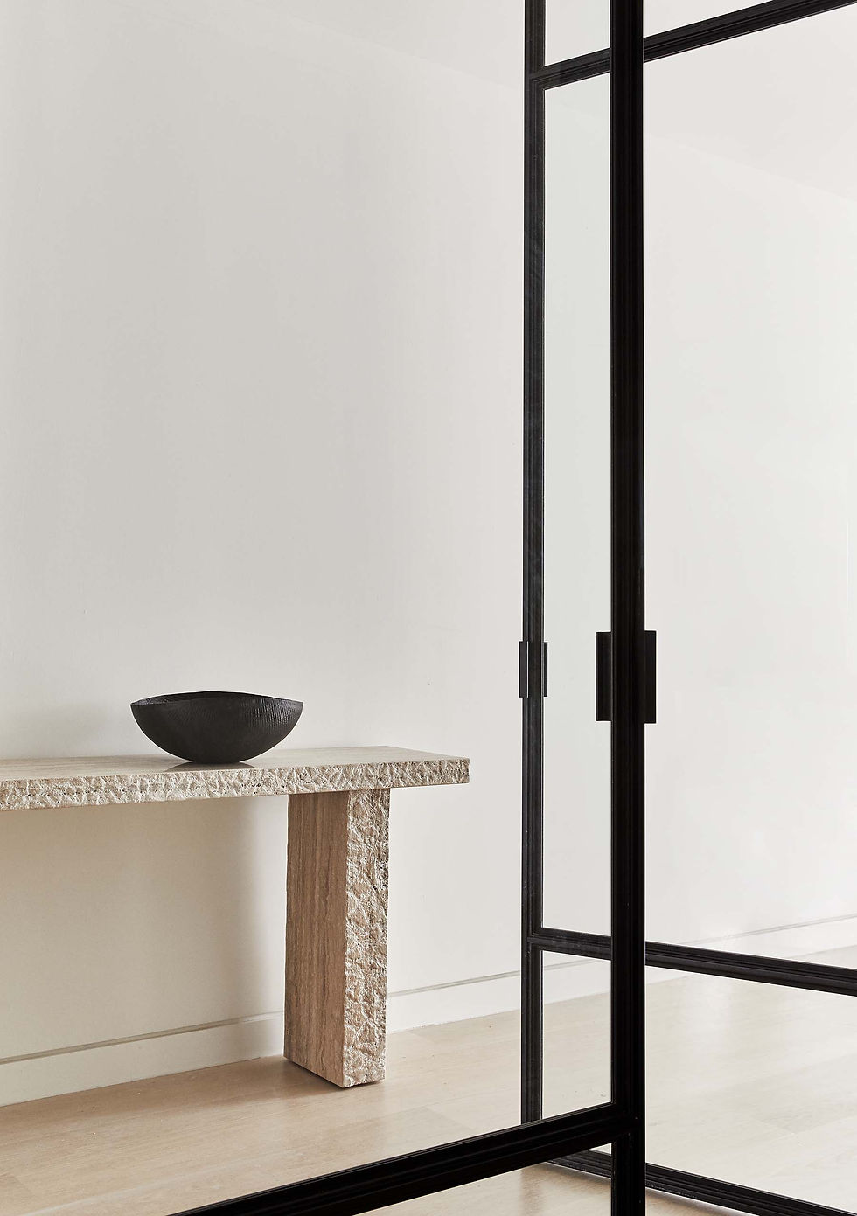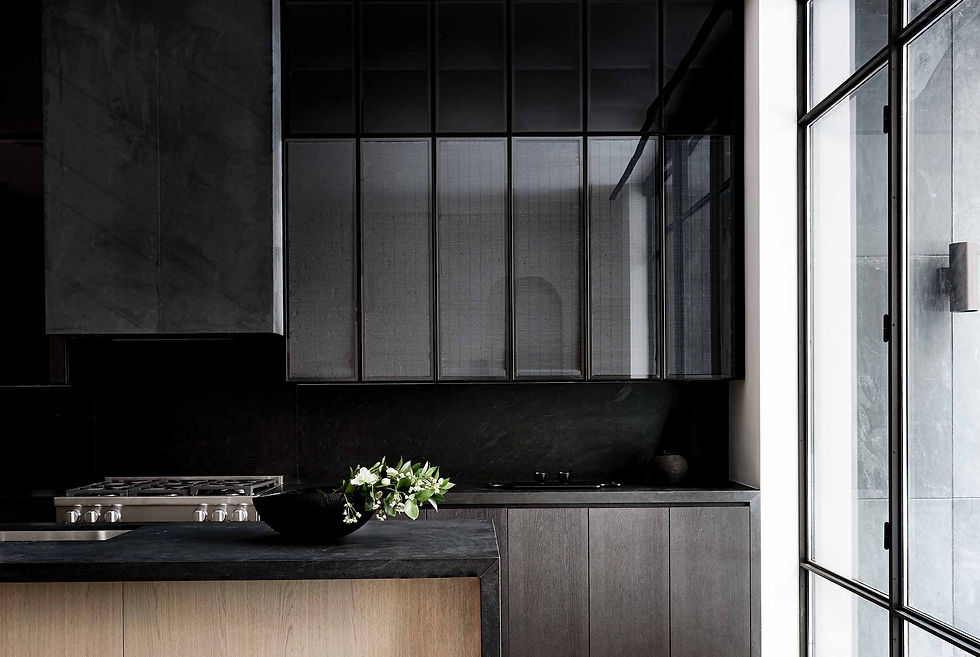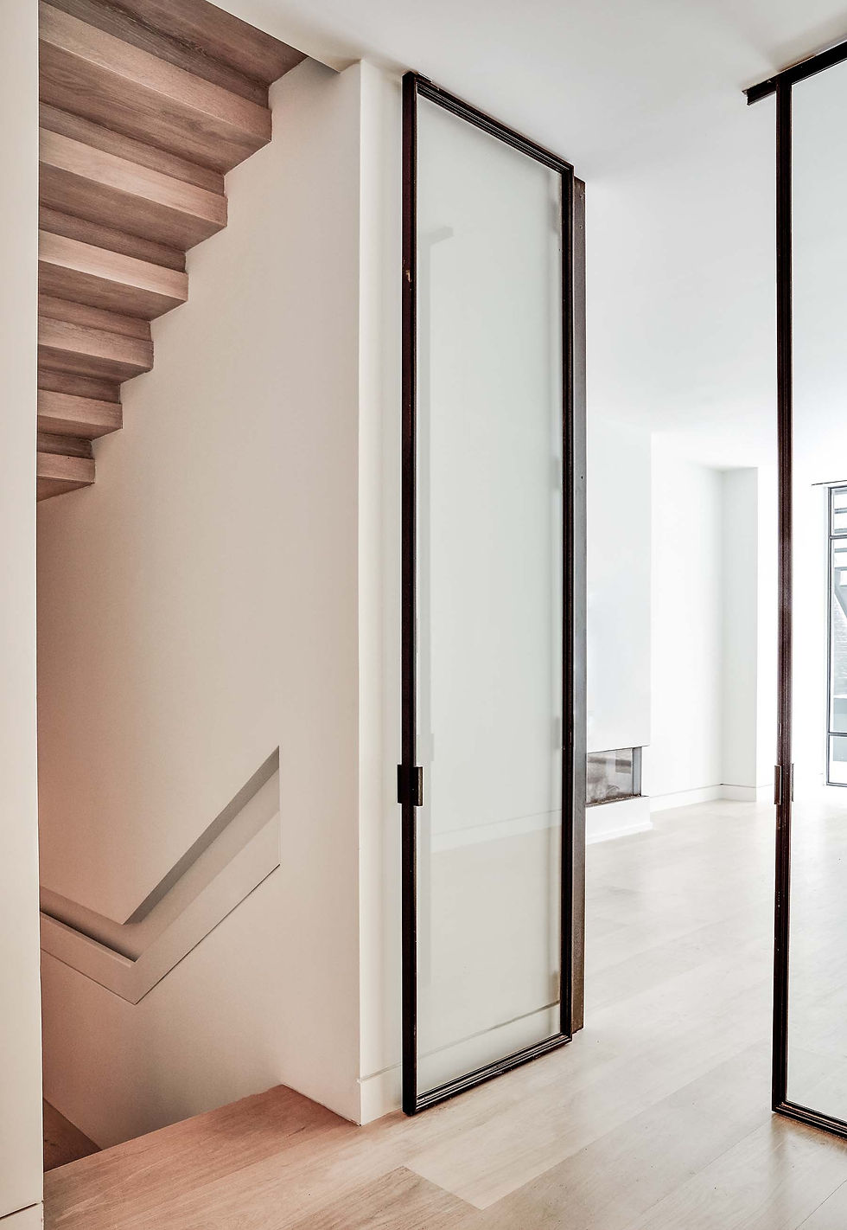WEST VILLAGE TOWNHOUSE
Manhattan, New York

This Manhattan townhouse underwent a complete gut renovation, reimagined through the lens of contemporary soft-minimal design. A refined New York City interior that balances function and form, embracing restraint, clarity, and enduring beauty. The result is a high-end residence rooted in quiet-luxury style, tailored to modern urban living.
A calm, neutral palette defines the interior. Soft plaster walls, pale wood finishes, and light-toned stone surfaces establish a warm yet understated foundation. These are contrasted by darker wood tones and patinated metal accents, bringing depth and quiet contrast to each space. The layered textures and natural materials create a cohesive, tactile environment.





MINIMAL DESIGN ELEMENTS WERE USED INTENTIONALLY TO ENHANCE THE INTERIORS. DETAILS SUCH AS FLUSH BASEBOARD, RECESSED HANDRAIL, AND FRAMELESS DOORWAYS CONTRIBUTE TO A SENSE OF VISUAL CALM. A QUIET-LUXURY INTERPRETATION OF TIMELESS MINIMAL DESIGN.

Minimal design elements were used intentionally to enhance the architecture. Details such as a flush baseboard, recessed handrail, and frameless doorways contribute to a sense of visual calm. These subtle interventions keep the focus on volume, proportion, and materiality while reinforcing the home’s serene atmosphere.
Each space flows with ease, supported by bespoke design features and custom integration. Storage and function are seamlessly embedded within the architecture, eliminating visual clutter while enhancing livability. This approach reflects the commitment to refined details and thoughtful spatial planning. The absence of visual noise makes space for natural light to animate the surfaces throughout the day, enriching the architectural experience through stillness and rhythm.









The finished interior design is a sophisticated interpretation of the Manhattan townhouse, one that transcends trends by focusing on material honesty and architectural subtlety. This New York City townhouse renovation stands as a quiet yet powerful statement in minimal design, where every detail serves the greater composition and contributes to a sense of elegant permanence.


