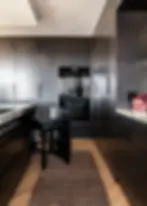UPPER EAST SIDE RESIDENCE
Manhattan, New York

An Upper East Side apartment reimagined through bespoke interior design and timeless restraint.
This Upper East Side interior design project involved the complete gut renovation and furnishing of a Sutton Place apartment, with the design goal of creating a space that feels elevated yet effortlessly comfortable. With a focus on simplicity and calm, the interior design emphasizes clean lines, natural light, and framed views, allowing the striking urban landscape to take center stage. The layout was reconfigured to maximize openness and flow, setting the tone for a timeless design that balances minimalism with warmth.






Throughout the apartment, the placement of furniture and mirrors was carefully orchestrated to highlight the dramatic skyline. Relaxation areas are positioned to overlook sweeping views of the city beyond. At the same time, mirrors were strategically integrated to reflect iconic New York City landmarks such as the Empire State Building and the unique view of the East River, bringing the vibrancy of the outside into the heart of the residence.

.webp)

STRATEGIC PLACEMENT OF MIRRORS AND FURNISHINGS CAPTURES THE SKYLINE VIEWS, REFLECTING ICONIC LANDMARK BUILDINGS AND THE EAST RIVER, BRINGING THE ENERGY OF NEW YORK CITY INTO THE HEART OF THIS UPPER EAST SIDE APARTMENT.






The muted color palette plays with textures and neutral tones throughout, creating a calm and cohesive backdrop. These soft elements are contrasted by the richness of dark wood tones in the kitchen cabinetry and the use of dramatic stone and plaster finishes in select areas, adding depth and character to the overall composition. The result is a minimal yet comfortable interior—quietly luxurious and deeply personal—reflecting the client’s taste through bespoke details and a balanced, timeless design.








